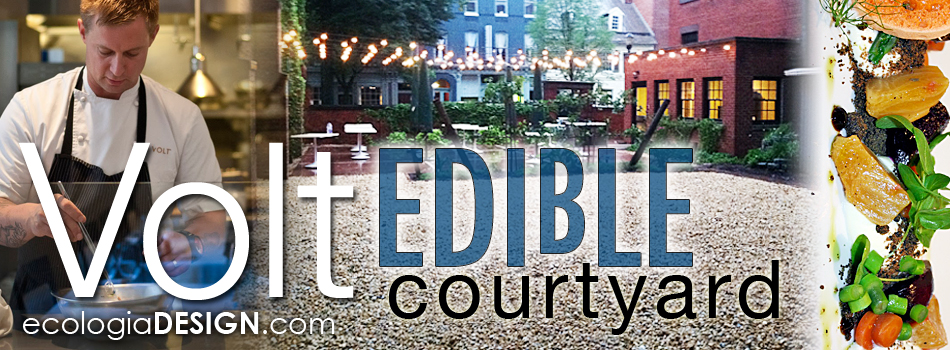Top Chef competition finalist Bryan Voltaggio commissioned author Michael Judd, of Ecologia Design, to prepare an edible landscape for Volt, his restaurant in Frederick, Maryland. They built an herb spiral, installed a woodland garden and planted an edible courtyard with espalier apples, pears and gooseberries. The chefs from the restaurant collaborated. They’ve added the ingredients from their garden to the menu. According to Bryan, “Michael brought an element to Volt that we really wanted. Our philosophy is to use fresh, local ingredients. We love growing a bunch of them right in our garden.”
Volt Restaurant – Detailed Garden Description
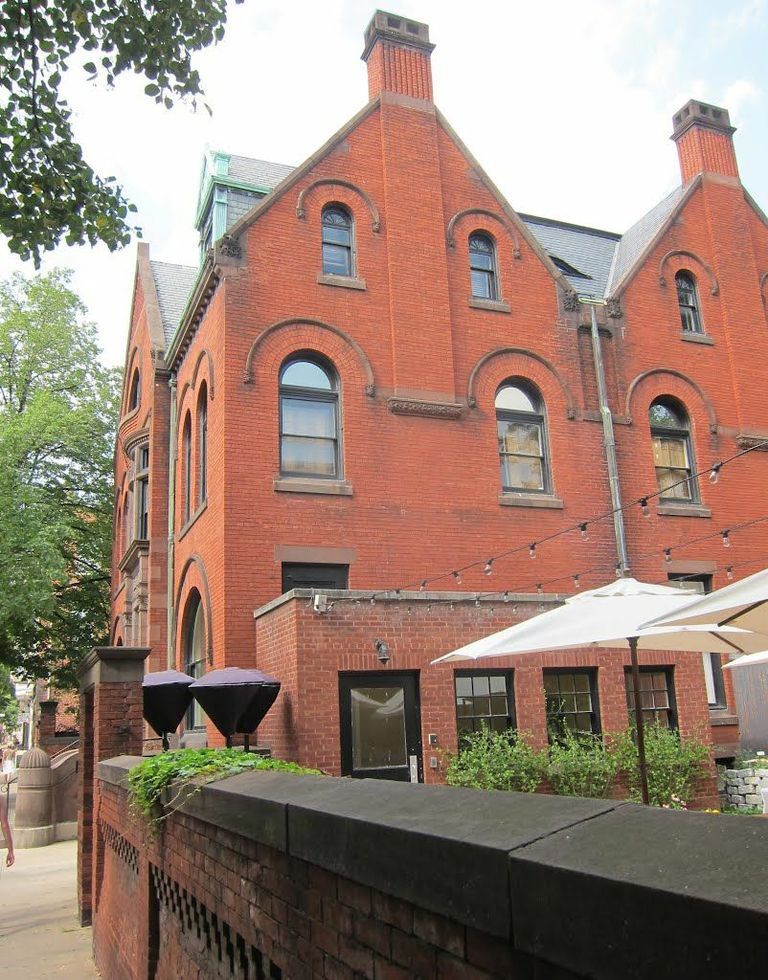 Volt Restaurant sits in the middle of Frederick Maryland’s historic district in the old Houck Mansion built in the 1890’s by the Houck sisters. It is a beautiful piece of architecture with round brick arches and towers, something harking back to Germanic fairy tales. When Top Chef contestant Bryan Voltaggio opened his flag ship restaurant Volt in 2008 the mansion’s courtyard looked like it hadn’t been gardened since the sisters left. For the first two years of Volt’s establishment it stayed this way until Bryan commissioned Michael Judd of Ecologia Design to create an edible landscape worthy of the building and restaurant’s prestige.
Volt Restaurant sits in the middle of Frederick Maryland’s historic district in the old Houck Mansion built in the 1890’s by the Houck sisters. It is a beautiful piece of architecture with round brick arches and towers, something harking back to Germanic fairy tales. When Top Chef contestant Bryan Voltaggio opened his flag ship restaurant Volt in 2008 the mansion’s courtyard looked like it hadn’t been gardened since the sisters left. For the first two years of Volt’s establishment it stayed this way until Bryan commissioned Michael Judd of Ecologia Design to create an edible landscape worthy of the building and restaurant’s prestige.
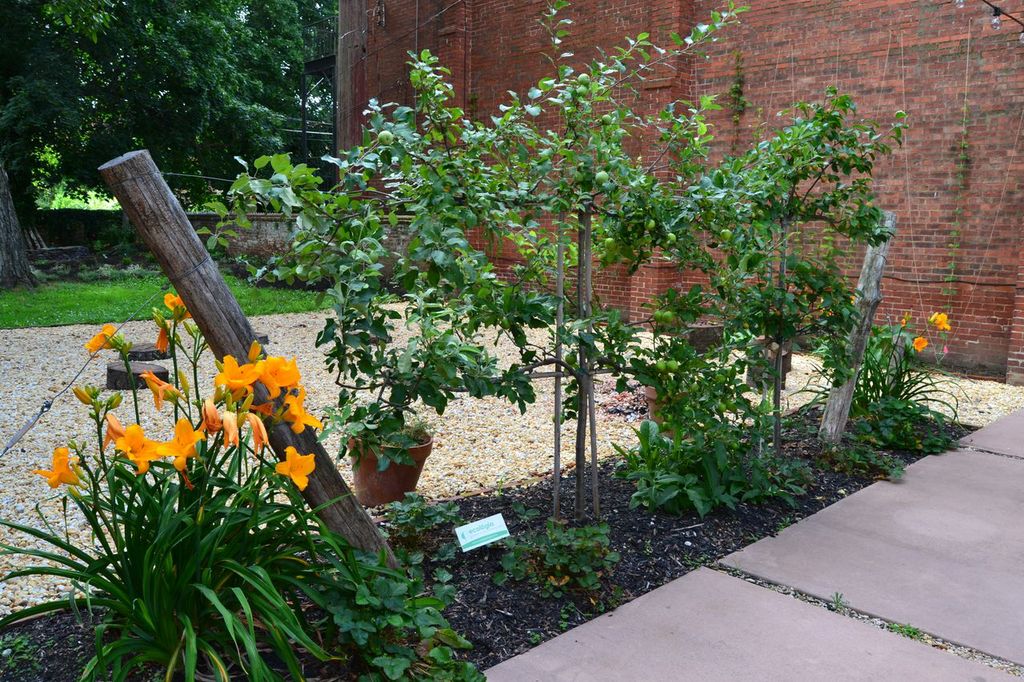
More on Espalier
Judd’s first design was to create an edible ‘room’ along the sunny portion of Market Street where six outdoor tables were placed on stained concrete pads. Judd created living ‘walls’ that give the space a feeling of enclosure and intimacy. To partition the sitting area from the remaining stretch of the courtyard, a free standing espalier fence was built with local black locust posts seated in a bed only three feet wide by twelve long. In espalier design select plants, usually apples and pears, are trellised along a flat or two dimensional plane most often seen against walls. The free standing espalier was planted with a multi-grafted apple and multi-grafted pear tree – meaning that each arm on each tree has a different variety. So in the small twelve foot space there are four types of apples and four types of pears. A fruit cocktail if you will. The espaliered trees are under-planted with strawberries, comfrey, and lilies to balance seasonal interest and harvests.
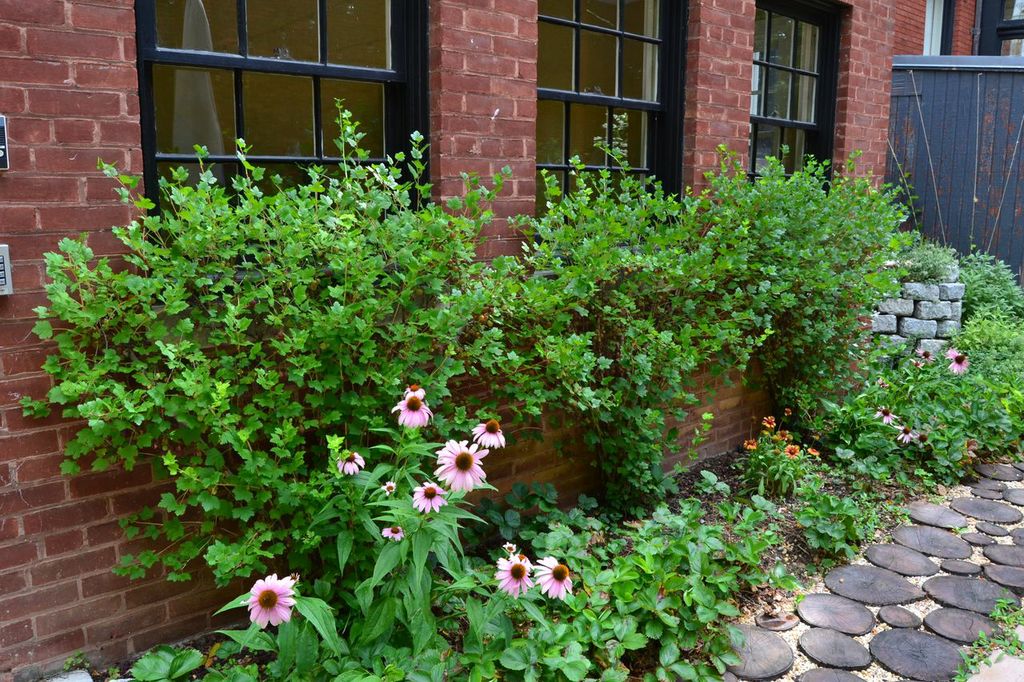
Discover more Edible Landscaping Plants
Gooseberry bushes were planted and trained up bamboo fans to soften the bare brick wall of the building within the ‘room.’ The technique of gooseberry fanning took a usually round bush and made it vertical, showing off its ornate leaves and dangling fruits. To graduate the vertical climb, strawberries were planted as a ground cover and echinacea flowers were thrown in to punctuate color. A pathway of hardwood cherry rounds was placed in front of the overflowing strawberries to graduate and blend the textures between the plants and the concrete pads.
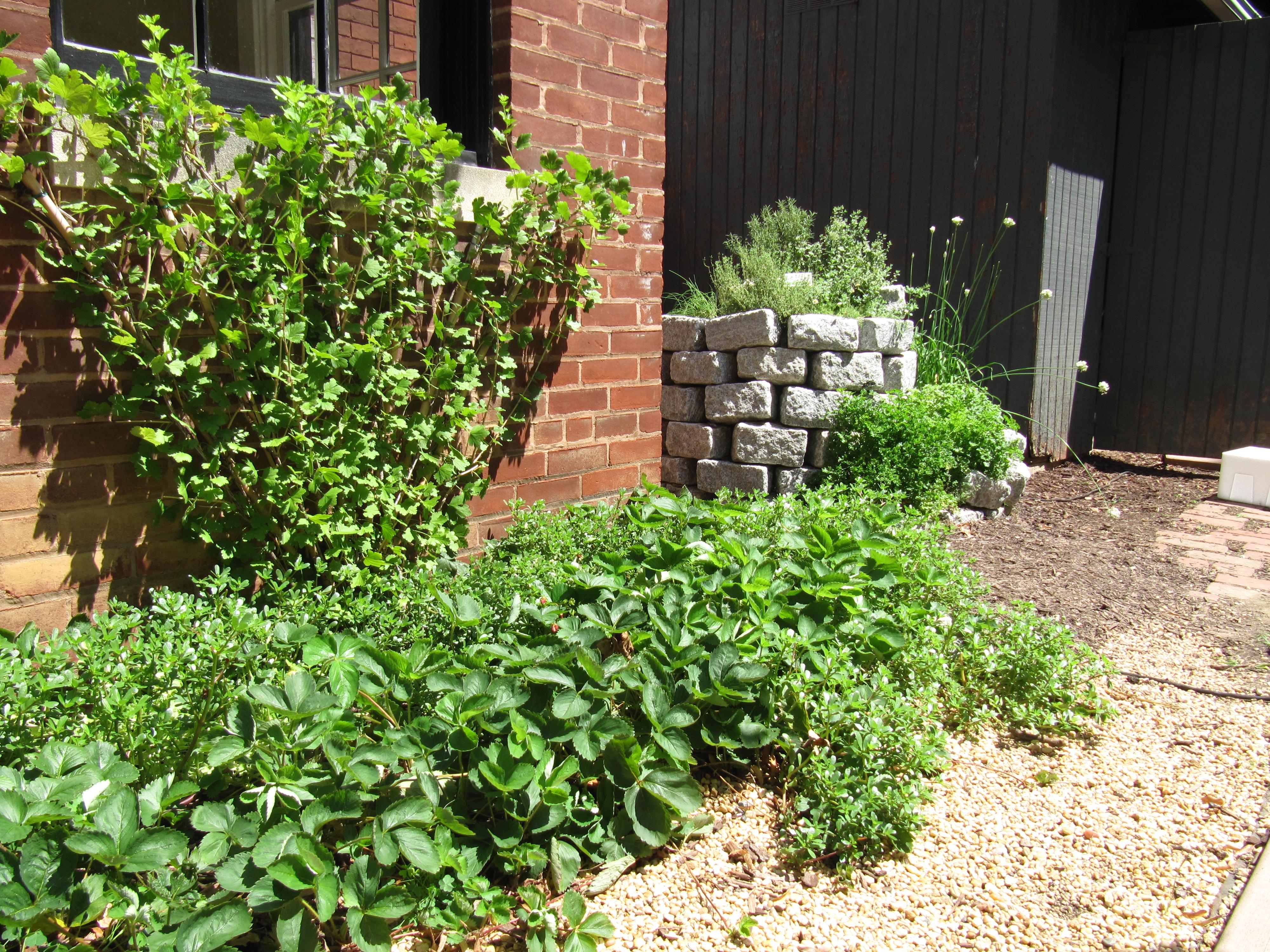
More on Herb Spirals
An herb spiral perfectly wedged in the corner crowns the edible room, grounds the design, and creates year round architectural interest. The dry-stacked granite block spiral only covers three feet of precious ground space but maximizes with height as the planting bed winds upward. Filled with fresh herbs, it adds aromatic scents to the ‘room’ and lends authentication to the freshness of your meal as the chefs pop out to snip a flavor that will soon be traveling to your taste buds.
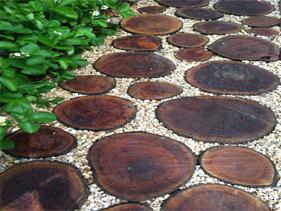
More on Hardscaping
The middle area of Volt’s courtyard is intermittently used for wedding receptions held in huge erected tents that abused the already struggling patch of grass and leave a trampled look after each celebration. Judd created a functional and low maintenance design that fit with the surrounding brick hardscape by filling the area with 3-4 inches of pastel colored pea gravel and edging it with old brick. To accent the sea of stone, large cherry rounds were laid in a spiral walkway. Now when receptions are held the site can handle the impact without loss of beauty.
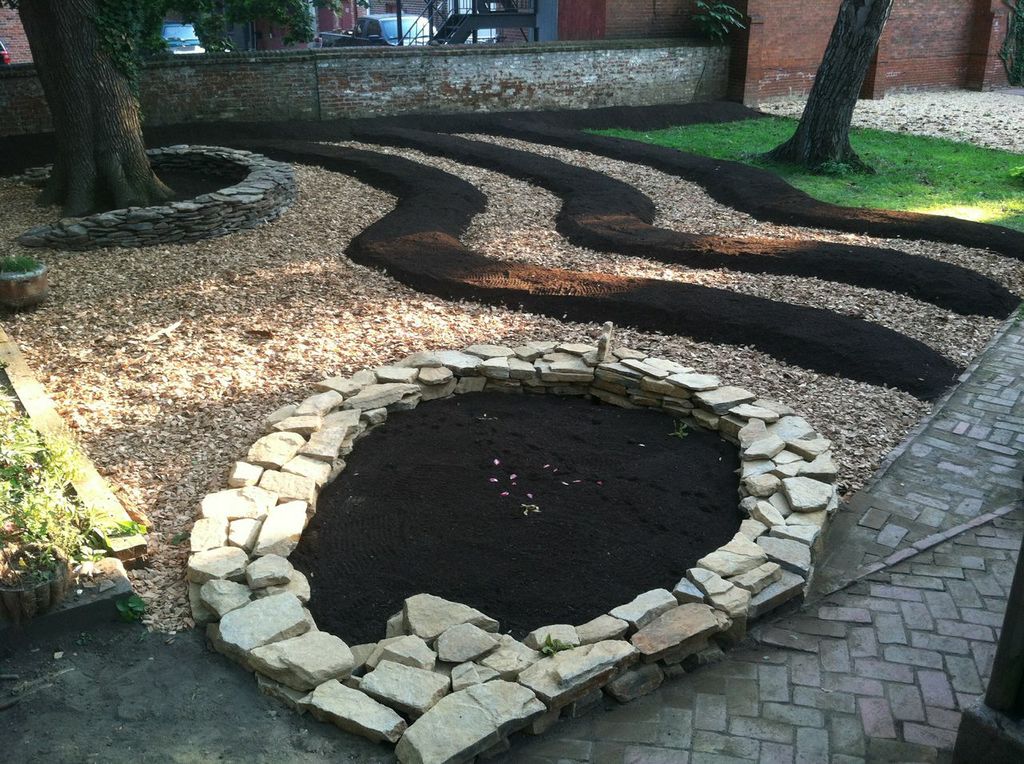
More on Rain Gardens
The back portion of Volt’s courtyard is defined by a beautiful old English walnut and maple tree that dance with light and shadow just outside the kitchen door. The design challenge here was multi-fold with shade, roots, and incoming water from the parking area. While Judd was out contemplating the design approach, Bryan asked him about hiking in the woodlands surrounding Frederick to discover wild edible flavors that would accent his already unique dishes. ‘Click,’ the design for a woodland edible garden just outside the kitchen door was born. The first task was to harvest and sink the runoff water coming into the area. To accomplish this Judd installed a small tear shaped rain garden that grafted well into the surrounding hardscape and added an eye catching feature at the entrance to the woodland realm. To define the rain garden, Baltimore Wall Stone was dry stacked along the edge and the fast draining soil within was planted with native low bush blueberries, ramps, comfrey, and ginseng.
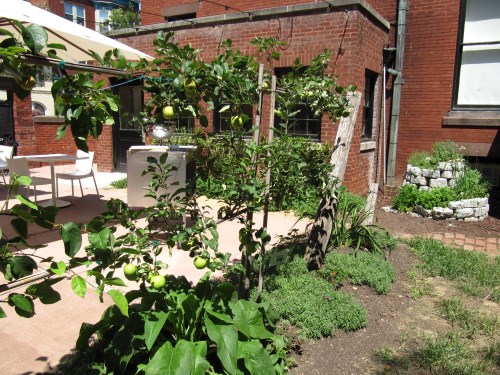 Next was the challenge of creating raised beds over a mass of tree roots. Once again the answer lay at hand in the form of a pile of cardboard boxes leaving the kitchen. Judd littered these over the entire area creating an organic weed mat onto which he outlined flowing beds that moved with the contours of the land and trees. An eight yard custom mix of top soil and compost were brought in and smoothly mounded into three feet wide beds that ripple across the courtyard beneath the old majestic trees. The remaining space between the beds and around the rain garden were richly filled with chunky blond wood chips to create pathways and to contrast the darker colored beds. To honor the old trees and create a sitting space within the garden, a natural woodland stone was used to build a low dry stack sitting wall in the shape of a horseshoe around the base of the maple. The woodland garden which was completed in the Spring of 2012 has been gradually filling with edible woodland delights such as violets, sorrels, ramps (wild leeks), ginseng, nettles, lingonberries, musk strawberries, shiitake and oyster mushroom logs, and some welcome volunteers like purslane and lamb’s quarters.
Next was the challenge of creating raised beds over a mass of tree roots. Once again the answer lay at hand in the form of a pile of cardboard boxes leaving the kitchen. Judd littered these over the entire area creating an organic weed mat onto which he outlined flowing beds that moved with the contours of the land and trees. An eight yard custom mix of top soil and compost were brought in and smoothly mounded into three feet wide beds that ripple across the courtyard beneath the old majestic trees. The remaining space between the beds and around the rain garden were richly filled with chunky blond wood chips to create pathways and to contrast the darker colored beds. To honor the old trees and create a sitting space within the garden, a natural woodland stone was used to build a low dry stack sitting wall in the shape of a horseshoe around the base of the maple. The woodland garden which was completed in the Spring of 2012 has been gradually filling with edible woodland delights such as violets, sorrels, ramps (wild leeks), ginseng, nettles, lingonberries, musk strawberries, shiitake and oyster mushroom logs, and some welcome volunteers like purslane and lamb’s quarters.
Next on Volt’s edible landscape adventure is growing hops to fill vertical wall space and cover an ugly shed the historical society won’t allow to be removed, which Judd assures is another problem he is happy to turn into an edible solution.
Posted In: Edible and Ecological Landscape Design

